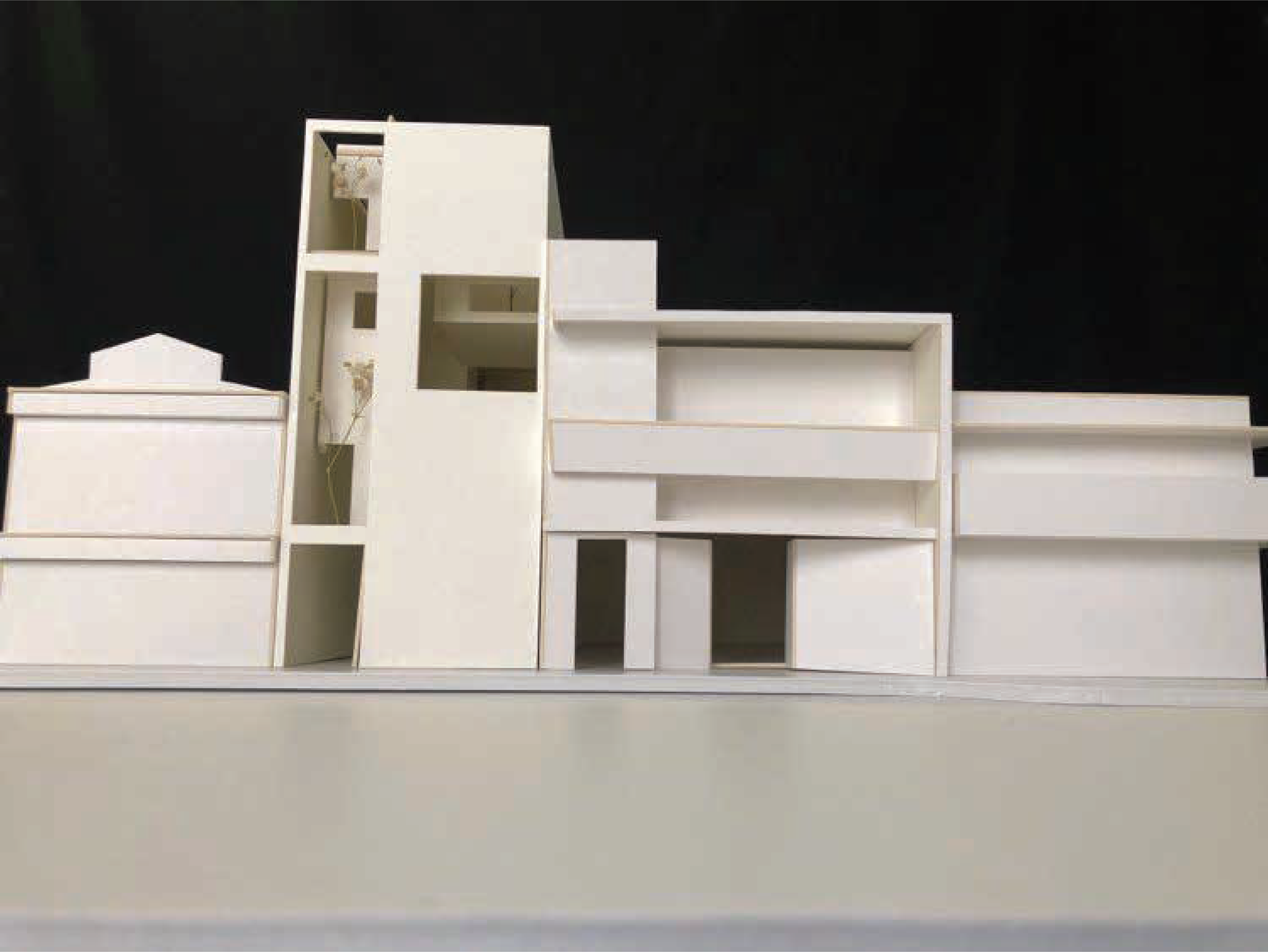
Studio Home
An inspiring space fit for an artist
Spring 2020
Prof. Fred Díaz
The intent for this project was to design a studio home for a Puerto Rican artist. Their work was studied in order to imagine their day to day lives and to speculate over the types of spaces they would desire to produce their work in. This home was designed for Myrna Baez, an artist specialized in painting natural sceneries. Her paintings often contain an overlay of interior spaces and natural spaces. Naturally, gardens became the focal point for the interior. So how could gardens become a crucial part of the interior, not just visually, but architecturally? The gardens themselves became an architectural element by serving as the spacers for the program. They bring the outside scenery to the inside space, similar to how her paintings overlay the two. The tall walls enclosing the gardens have windows and balconies, allowing multiple forms of visual connections from every space. The home’s first floor is meant to be a more open public gallery space for the artist and the floors become more private and subdivided as you go up, therefore, new gardens are added to almost every floor. This way, gardens remain accessible throughout the whole house. By creating a program dependent of the gardens, they become intrinsic. This design shows how the purpose of a building can serve as an inspirational element and how the desired experience can be achieved.
Gardens as a means of division
Concept Diagram
Views into the garden spaces
Window Diagram

Level 1

Levels 2-4

Concept Diagram








Front Elevation

Back Elevation

Latitudinal Section A

Latitudinal Section B

Longitudinal Section A

Physical Model-Exposed Interior





